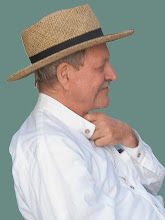Again good work on Jan 19 – amazing in 8 days! Keep up the momentum! Some general comments:
Eco:
SOLAR: I think there is a good understanding that south is a good place for openings/glazing, east-west openings need to be filtered, and north openings few and well insulated.
NOISE: upon reflection this is perhaps the most important environmental reality – an example of local trumping global. If noise intrudes, nothing works. To deal with noise, form is important (continuous wall/membrane on the north), heavy mass or at least gypsum mass of the wall, and detailing/sound isolation (laminated dbl/triple glazing, etc.).
WATER: always(?) involves site plan and perhaps roofs; color or at least texture is very useful to describe. (See also “techno” below.)
Ico: (iconic architectural comment)
Some of you have created a (more or less) single form for this project (with pieces, different façade treatments, etc.) but more or less a single perhaps organic form. I think this is appropriate – we have a single client with a singular vision/program and it probably should be expressed as a unity. (Better than say a residential block here and a separate teaching area there, etc. – although it may also be possible to marry separate forms and create a single morphology – (nice vague word)) And iconically (which is important for non-profit public and community communication) there should also be a single image or icon which establishes the BAC presence (at least in this program) and perhaps expresses its green mission. Of course this may conflict with response to local context, etc. so that is a challenge, but not, I think, insurmountable. So keep expressing that ico-image however you see it.
Prosso (process)
Work smart. Keep your earlier work and recycle on your boards. This not only fills out your presentation but encourages you to incorporate what you have learned and to keep this earlier work before you (and your client). Gus Jan 27 does that well (although I am not sure I understand the ½ of it). Think of it as “publishing” (vs. plotting drawings); with publishing you can mix different media – use software that does this: SketchUp Layout, Adobe Indesign, etc.
Techno
For Predesign/Programming/Site Analysis/Schematic Design we need software that is loose, colorful, easy to use, and diverse in its presentation possibilities and that can relate to or be a part of architectural BIM/3D CAD. I have posted a table of tasks/software to explore this - see ARCHITECTURAL DESIGN SOFTWARE TECHNIQUES on the list at right. Please comment, make recommendations, and share what has worked for you.
Question for anyone: is it possible to change the color of the context buildings in SkitchUp? Something closer to Boston brown?
Wednesday, February 6, 2008
Subscribe to:
Post Comments (Atom)

No comments:
Post a Comment